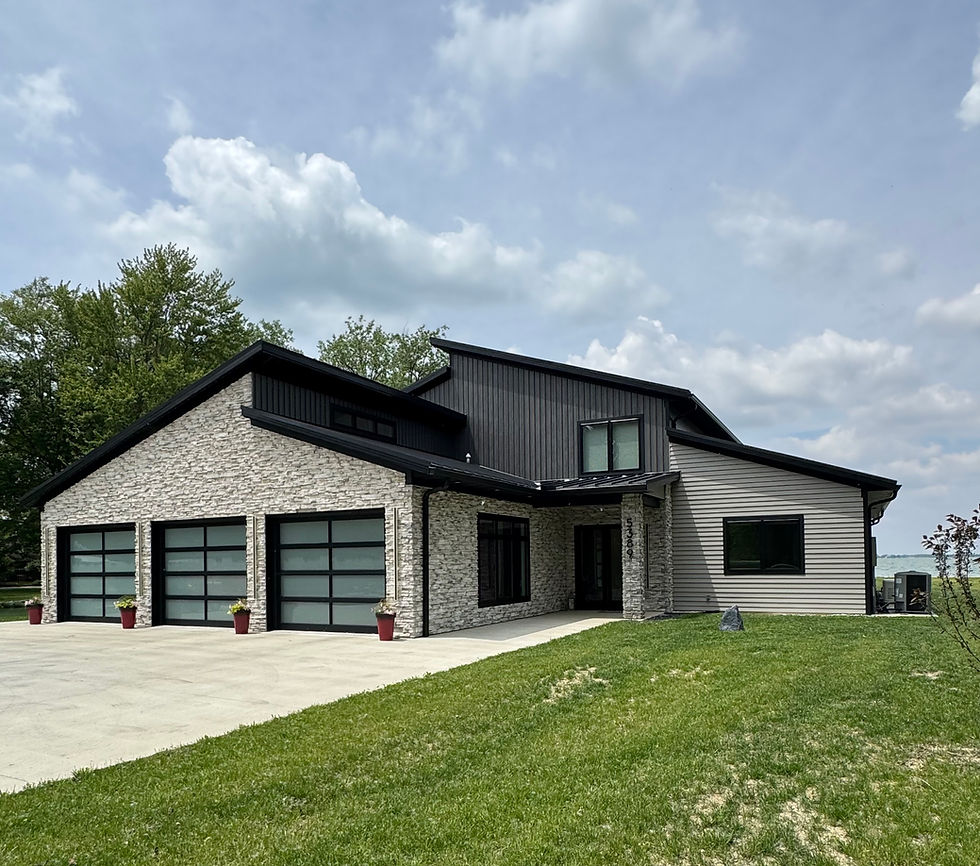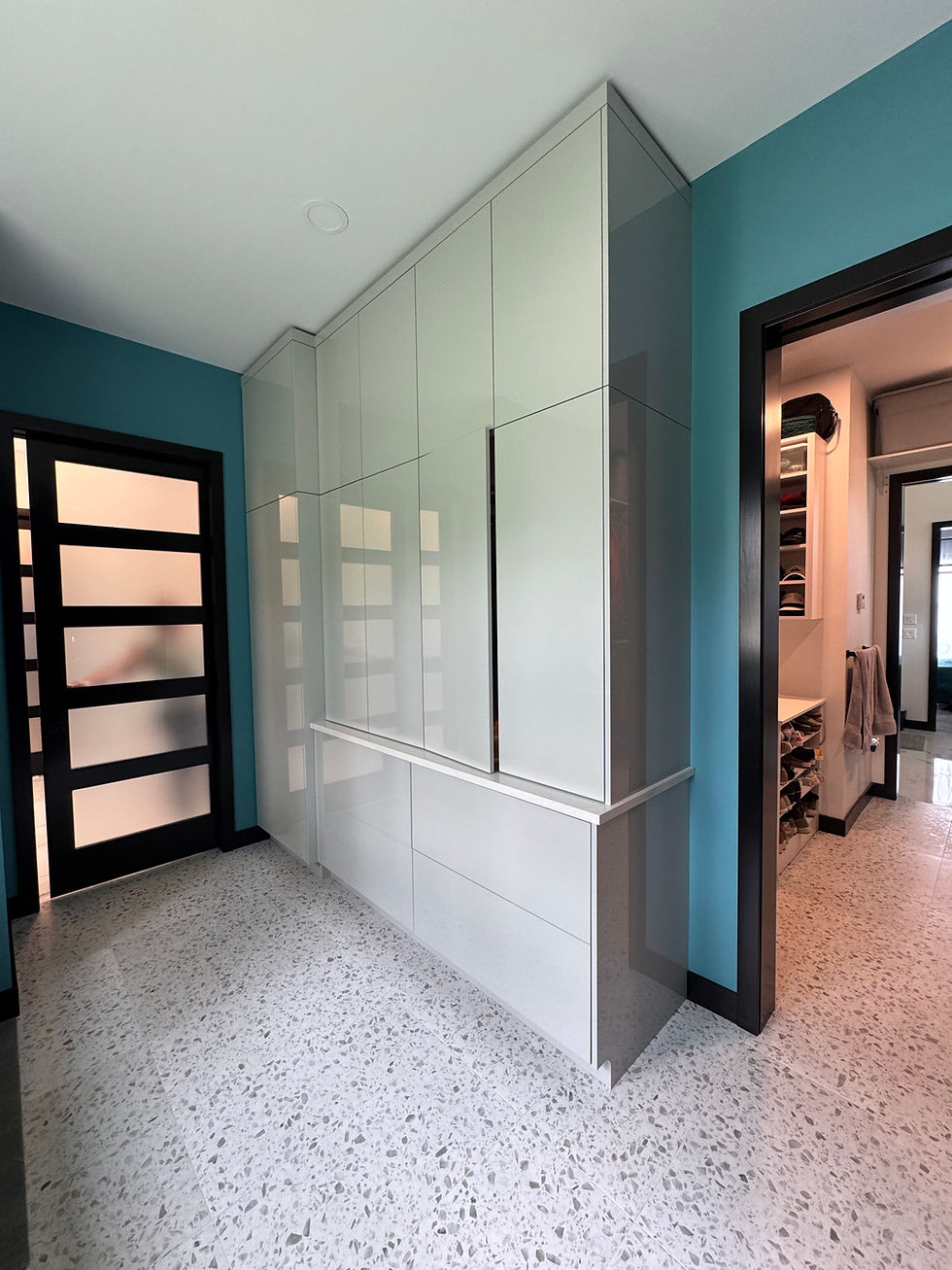top of page
PORTFOLIO
CUSTOM HOME DESIGN/ HOME PLANS

1. IMAGE 1

2. IMAGE 2

25. IMAGE 25

1. IMAGE 1
1/25

1

3

16

1
1/21

1

2

9

1
1/9

Photo May 30 2025, 2 23 29 PM

Photo May 30 2025, 2 20 26 PM

Photo May 30 2025, 2 09 38 PM

Photo May 30 2025, 2 23 29 PM
1/9

2023.2.22 IMAGE 1 copy

2023.2.22 IMAGE 5 copy

2023.2.22 IMAGE 10 copy

2023.2.22 IMAGE 1 copy
1/10

1

2

8

1
1/8

Image7 copy

Image7 copy
1/1




1/7




1/3

FRONT ELEV.RENDER

FRONT ELEV.RENDER
1/1


Image1

Image10

Image2

Image1
1/5


1/1




1/1

FRONT ELEVATION RENDERING

FRONT ELEVATION RENDERING
1/1


1/1
PLANS FOR HOME REMODELS/ ADDITIONS

1

EXISTING 1

8

1
1/19

BASEMENT FINISH PLANS/ RENDERS




1/7


2019.2.26 OPTION 1 VIEW 1.

2019.2.26 OPTION 1 VIEW 2.

2019.2.27 OPTION 2 VIEW 2.

2019.2.26 OPTION 1 VIEW 1.
1/4

bottom of page




